Dibalu Construction Limited
© 2023 ABUILT AFRICA. All rights reserved.
Architectural Design Services in Nairobi
Architectural Design Services in Kenya
The process of building a bespoke home may differ slightly based on the project type, delivery method, and design professional with whom you collaborate. If you decide to hire a residential architect in Kenya for your custom house (and design is essential to you), you will most likely hire an architect for either complete architectural services or simple permit drawings, depending on your demands and budget.
Architectural Design Services
We take pride in providing you with an expert, dependable, and professional service at A Built Africa the best architecture design services in Kenya. To ensure the success of your project, we treat each client and project with the utmost care.
We bring transcendent environments to real world situation
Architectural Designs
Beautiful, functional, structurally sound and sustainable buildings
Landscape Architecture
Science and art for sustainable landscapes
3D Modeling
Visualize and feel your building before the actual construction
Master Plan
Dynamic conceptual layouts to guide future growth and development.
Construction Observation
We regularly check on the status of the project while it is being built; the frequency is determined by the building schedule and our best judgment for suitable intervals. We strongly support being involved in the construction process because this is an essential step in the procedure. It not only guarantees that the meticulous work we put into creating your vision is carried out correctly and in accordance with the designs we created, but we also discover that it holds the Contractor to a higher building quality standard.
There are always certain things that we just can’t plan for or depict in the construction documents phase. By working with us during the construction administration phase, the design intent can be smoothly incorporated into the home’s specifics. That’s why its paramount to work with the top architecture experts in Kenya Dibalu Construction LTD.
We make frequent site visits to meet with the contractor and subcontractors, answer any concerns they may have, and check on the progress of the project and compliance with the contract documents. After each of our visits, we produce field reports to track our progress and fix any problems or non-conforming items we notice.
We also examine any change order requests, as well as analyze and confirm the Contractor’s requests for payment. For any task that needs clarity, we produce “sketches” to make the contractor’s job easier.
Together with the Contractor, we create a punch list at Substantial Completion and supervise its performance. Additionally, we’ll give a final completion certificate and approve the release of the last payment at the end of the project.
Few people have ever worked with an architect, and creating a distinctive home is frequently a once-in-a-lifetime event. It’s reasonable and natural to approach an architect and inquire about the procedure and costs. Never be reluctant to ask as many questions as necessary to ensure your comfort with the procedure and the associated costs. Dibalu Construction LTD positions itself as the top architectural firm in Nairobi and Kenya in general.
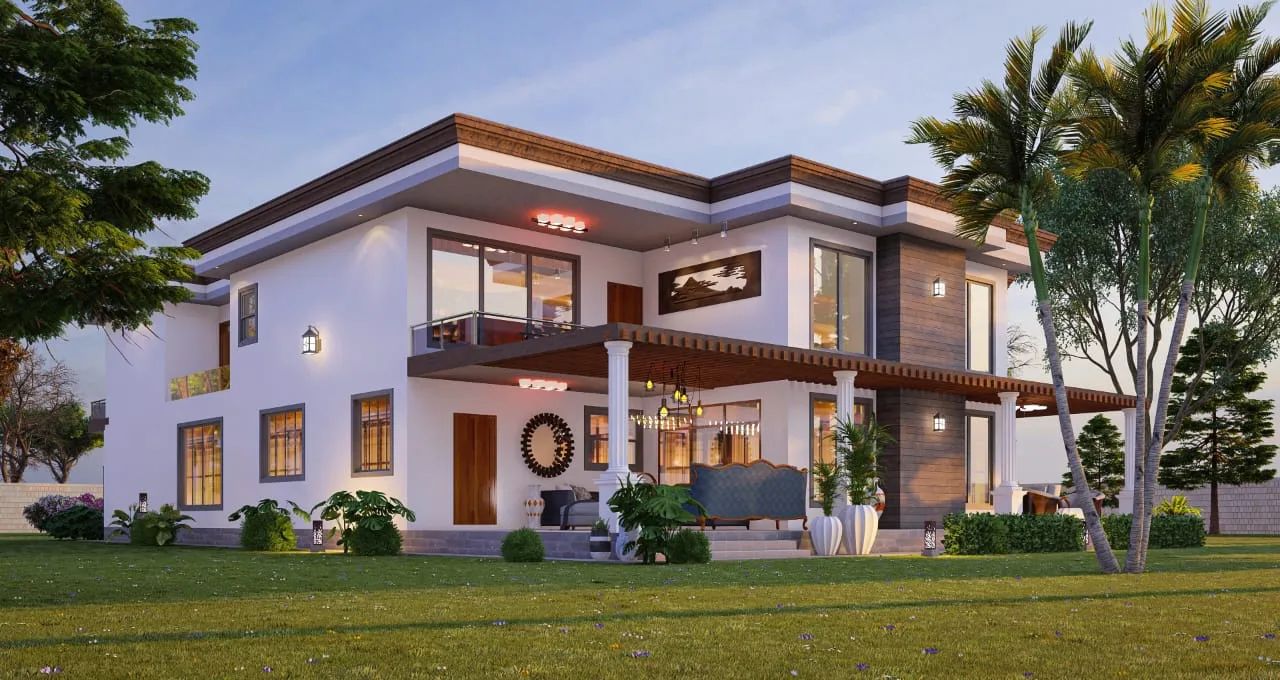

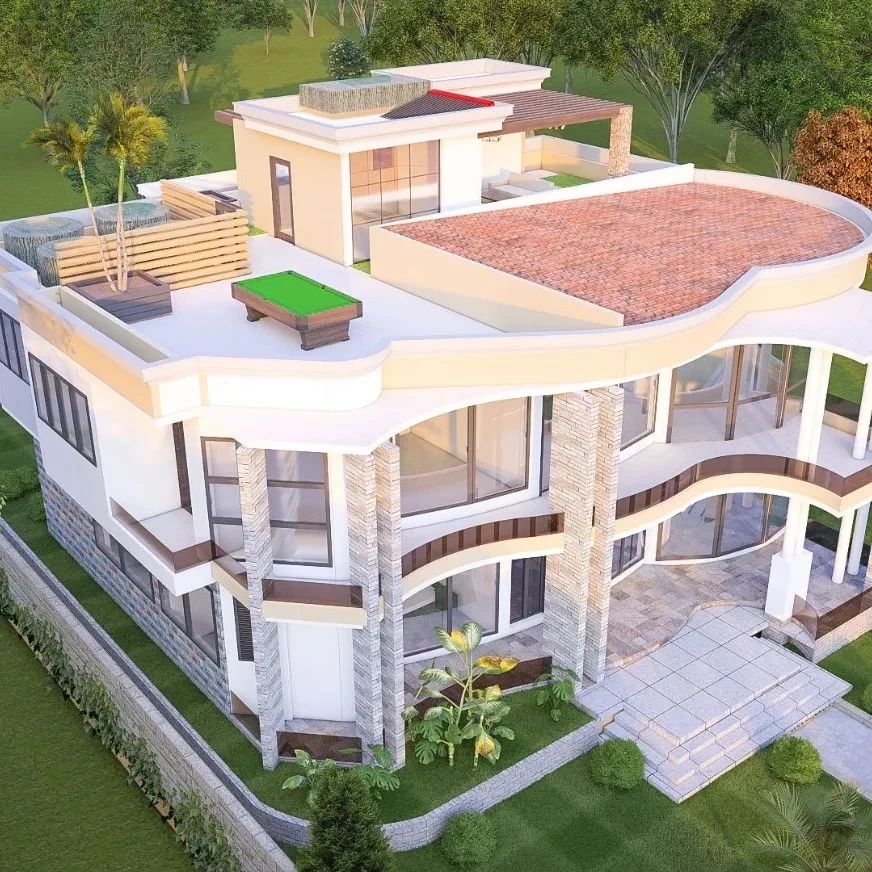
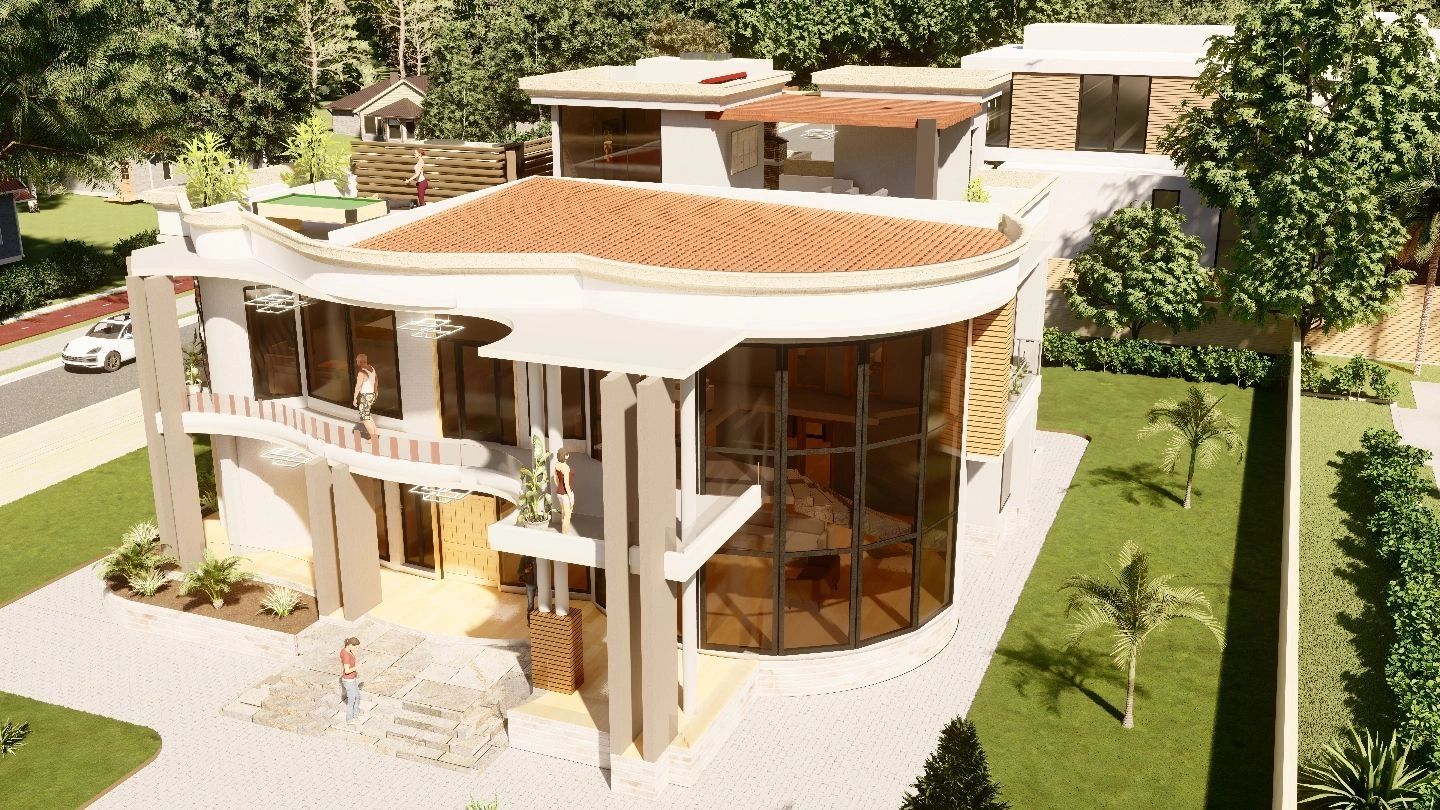
Architectural Design Services in Kenya Overview
Dibalu Construction LTD is committed to delivering expert design assistance on all projects. With significant experience, you can be confident that your project will be created with excellent principles. When offering our architecture design services in Kenya, we feel it is critical to comprehend the project brief and ensure that the original design objectives are met. We will meet with you on-site to discuss the project and go over the designs you have.
We will establish the primary project needs and create rough drawings of the scheme outlined at this step. We will create current and proposed drawings that will help you to develop your design ideas into a cohesive proposal.
Following the first issue, we’ll schedule a meeting to discuss the design and go over any changes. Our major goal throughout is to create a space that you are delighted with, and to that end, we provide three amended sets of recommended drawings following the initial issue at no additional cost.
We can provide architectural services that will try to meet your brief and build a space that will be enjoyed for years to come, regardless of your needs or the size of your project. We pride ourselves as one of the top architectural firms in Kenya. we offer architectural design services in nairobi, architectural design services in kiambu, architectural design services in Ruai.
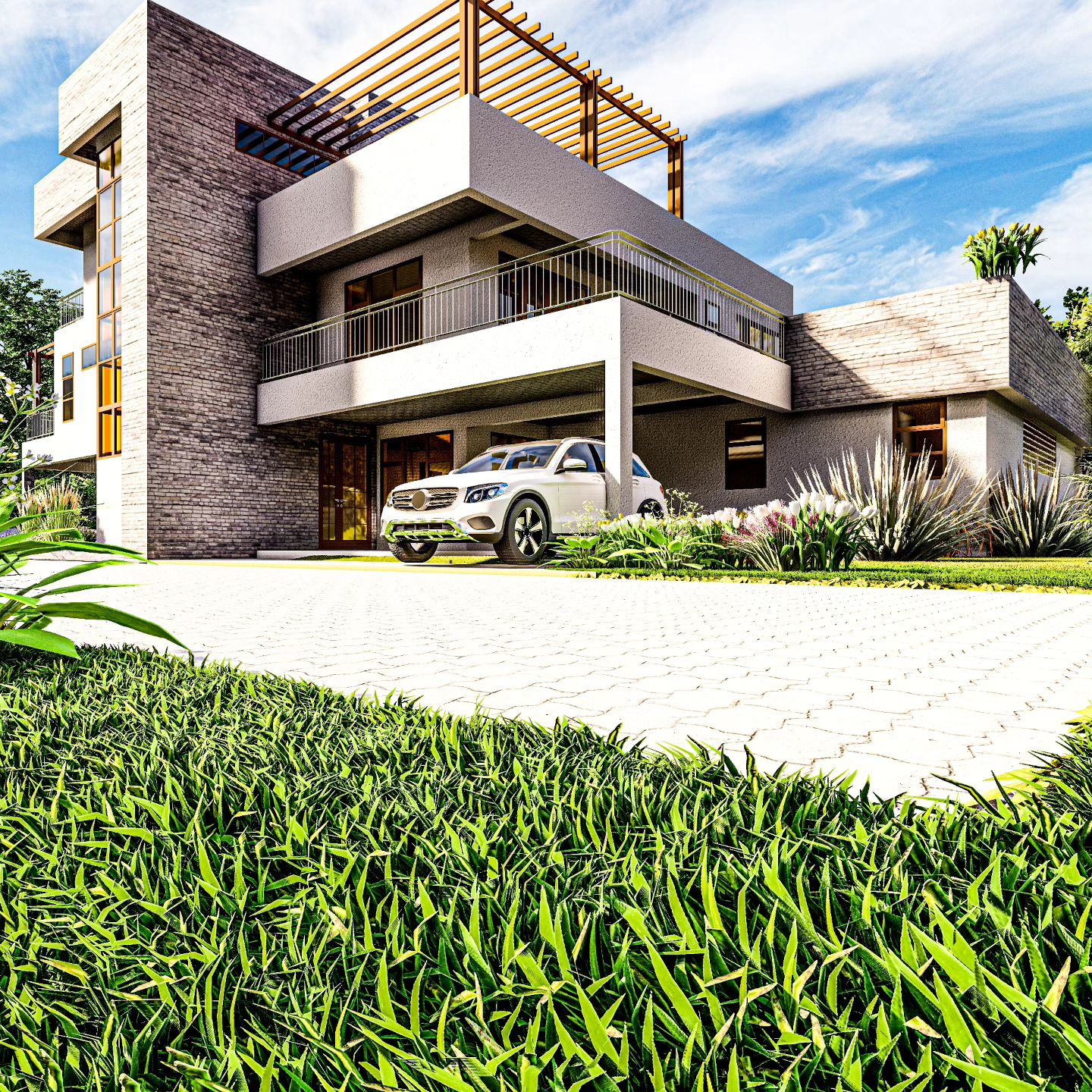
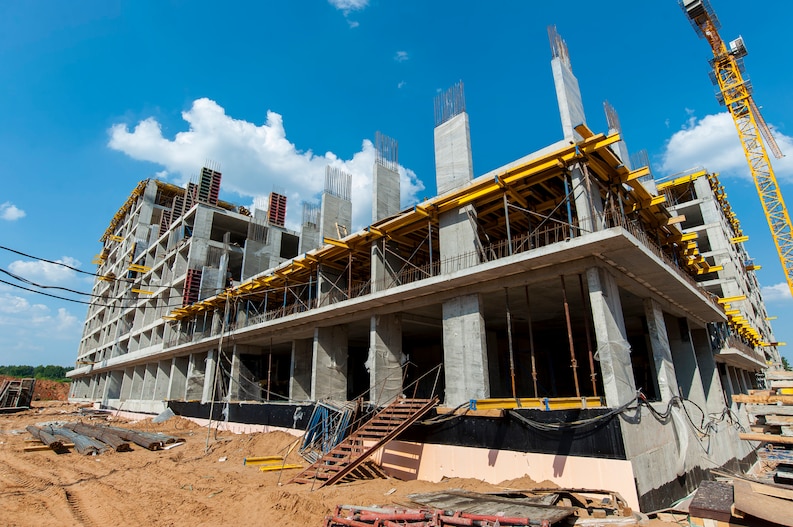
We Provide Architecture Design Services
The quality of architecture design services, whether in a home or place of business, determines the quality of all of our lives and the environment, according to Dibalu Construction LTD the top architecture design firm in Kenya.
Our architecture design firm has teams that can model and mould rooms appropriately in the presence of organic flair.
Why Choose Dibalu Construction LTD Architectural Design Services?
Approach to Flexible Design
We are not limited to a single design style; thus, we can be used for everything from realist extension design to super contemporary design. We will listen to your requirements and create a custom extension to satisfy them. Contact Dibalu Construction LTD the best architectural design services company in Kenya.
Increasing Technical Detail
Every project is unique, and ensuring that it is buildable should be a priority from the beginning and we at Dibalu Construction LTD the best architectural company in Kenya will put your ideas into actions. If we supply technical drawings, we will ensure that hazards on site are minimized by taking into account all aspects of your project. This should result in total cost reductions and fewer delays.
Understanding Your Project's Objectives
When we begin, we'll take the time to understand your brief; you may also have ideas for how the finished result should look. We will evaluate this, but we will also consider expenses, planning constraints, and building ability. It's pointless to design something that can't be built! That’s why we at Dibalu Construction LTD are the best architectural services in Nairobi.
High Planning Success Rate
We never take on a project where the principle of development seems unlikely to be approved. During the design, we’ll use our knowledge and check planning policies to give your application the best chance of success. We have worked with many authorities and understand how planning applications are decided.
Dedicated to Creating High-Quality Spaces
Our primary goal is to create settings that both meet and exceed our clients' expectations. We appreciate hearing that our clients love their new house, and it gives us the motivation to keep going.
Believe in High-Quality Design for All
Good design should not be restricted to Architects alone. We are here to deliver amazing architectural surroundings to everyone at a lower cost than certain architect fees.
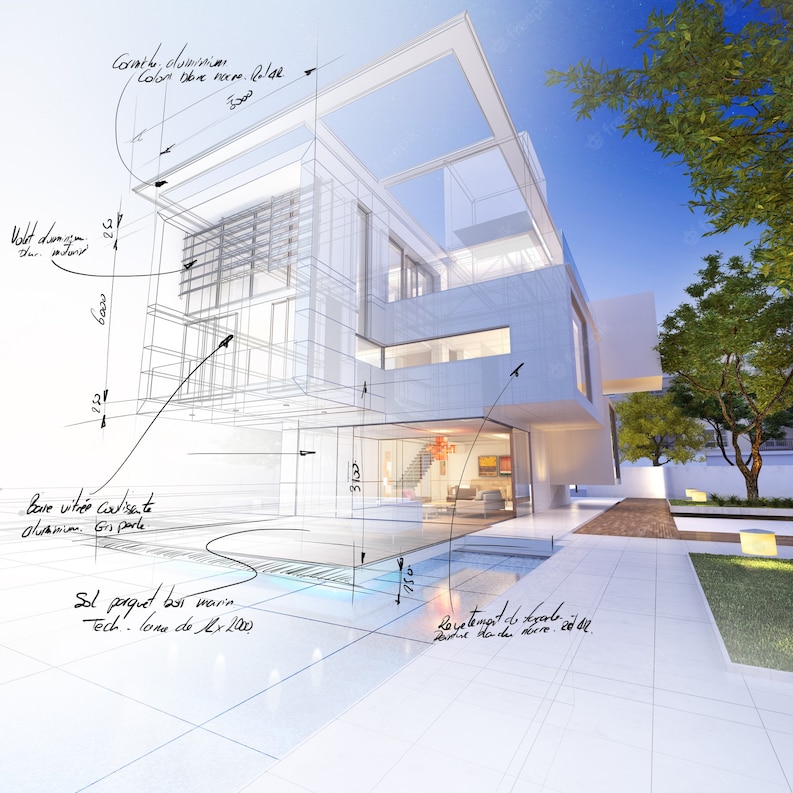
Dibalu Construction LTD Architecture Designing Company in Kenya Architects.
The best architectural schools in the nation have all produced qualified graduates for the Dibalu Construction LTD architecture design firm in Kenya. Not only are they intellectually excellent, but they can also design the most attractive homes for our clients. The architecture and designs they come up with are the best and most contemporary. Our architecture design company based in Kenya employs architects who are devoted to their profession. They create the most cutting-edge home designs. Most of these architects have been employed by us for a considerable amount of time. As a leading architecture design firm in Kenya, we make sure to have our top architects on staff. They never stop working to create the best house plans possible in order to delight our clients.
Making Unique Architecture Drawings for You in Kenya
The designs that are made by our architects are much better than those made by any architecture design firm in Kenya you know. All of the plans we provide have their own distinct character. Our area of expertise as an architecture designer is drawing unique and original drawings. We are devoted to producing unique drawings for you so that you can be happy with having a distinctive style. Our architects are constantly working to create something fresh. Your home will stand out from the others as a result of this. Every one of our plans bears a distinctive hallmark of our design. We pride ourselves on getting the best design ideas.
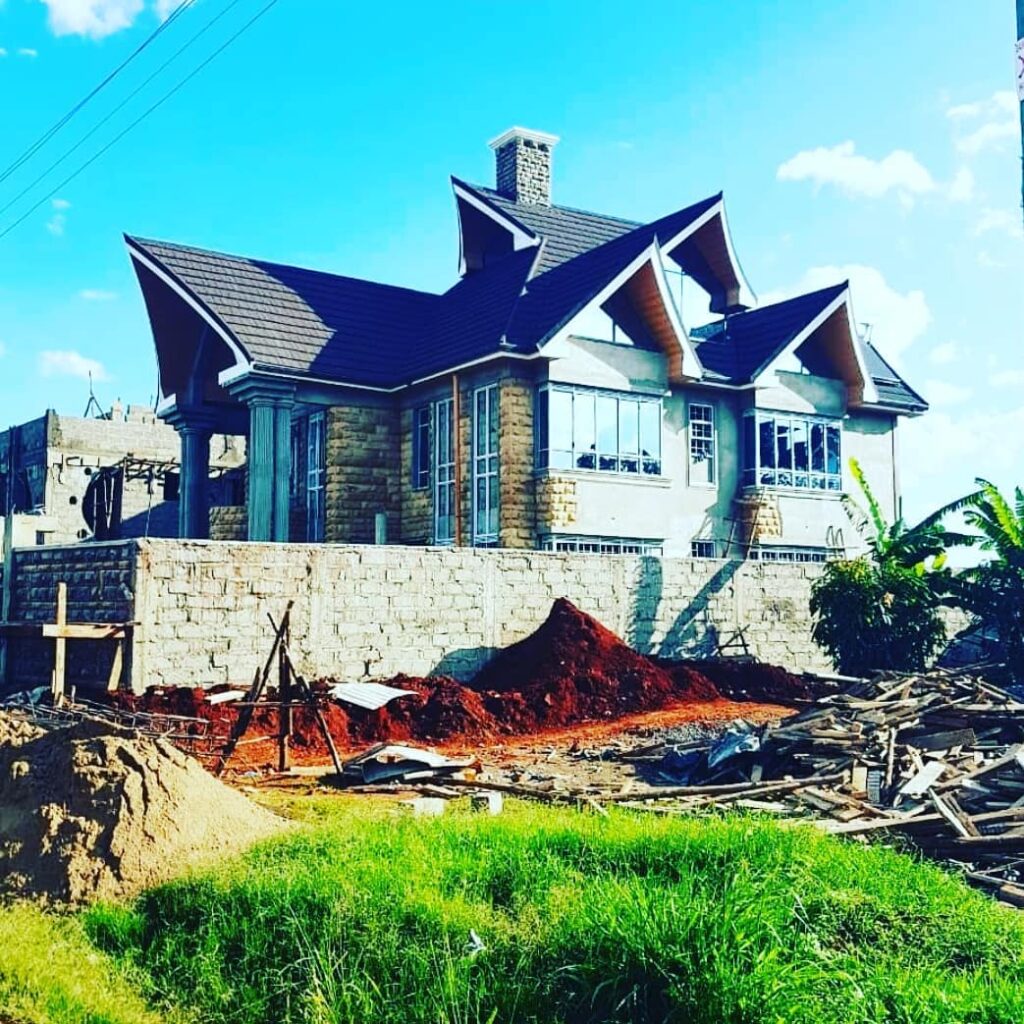
Dibalu Construction LTD Architectural Services?
From start to completion, Dibalu Construction LTD Architectural Services includes all parts of the design and building process. When you collaborate with an architect throughout the process, she can assist you and ensure that the project progresses well. She is your advocate, assisting you in making the best decisions and representing you to other building specialists. And she serves as your eyes and ears during construction, ensuring that your project (when completed) meets the design intent of the plans and is built in accordance with industry standards and local codes.
Dibalu Construction LTD architectural design services in Kenya is a comprehensive package of services that incorporates some variant of the six-step project delivery procedure listed below:
Understanding the project’s requirements and priorities is necessary before we can design the project. Actually, the first design step is more of a “discovery” phase in which we learn as much as we can about the project from you, from the codes, and from the site. In the following design phase, we characterize the issue in concrete words (needs, money, timetable, program, goals). We often divide our Pre-Design phase into three subcategories:
We must investigate any codes and bylaws that might have an effect on the project or the approval procedure. This may involve community area commissions, zoning regulations, environmental standards, fire regulations, historical review panels, and protracted review processes. We gain additional knowledge regarding the approval procedure and its timetable, the conditions for submission, and whether any public open meetings are necessary during this period.
At Dibalu Construction LTD Kenya’s leading architect firm we start by having you complete a customer questionnaire. This 10- to 15-question form poses a wide range of inquiries, the answers to which begin to depict the project you hope to develop. We develop a project brief (a document that captures the essence of the project) and an accompanying program document based on the responses to this questionnaire for your approval. The term “list of spaces” is used by architects to refer to the program. We now have the opportunity to put what you’ve been thinking about on paper and make it a reality.
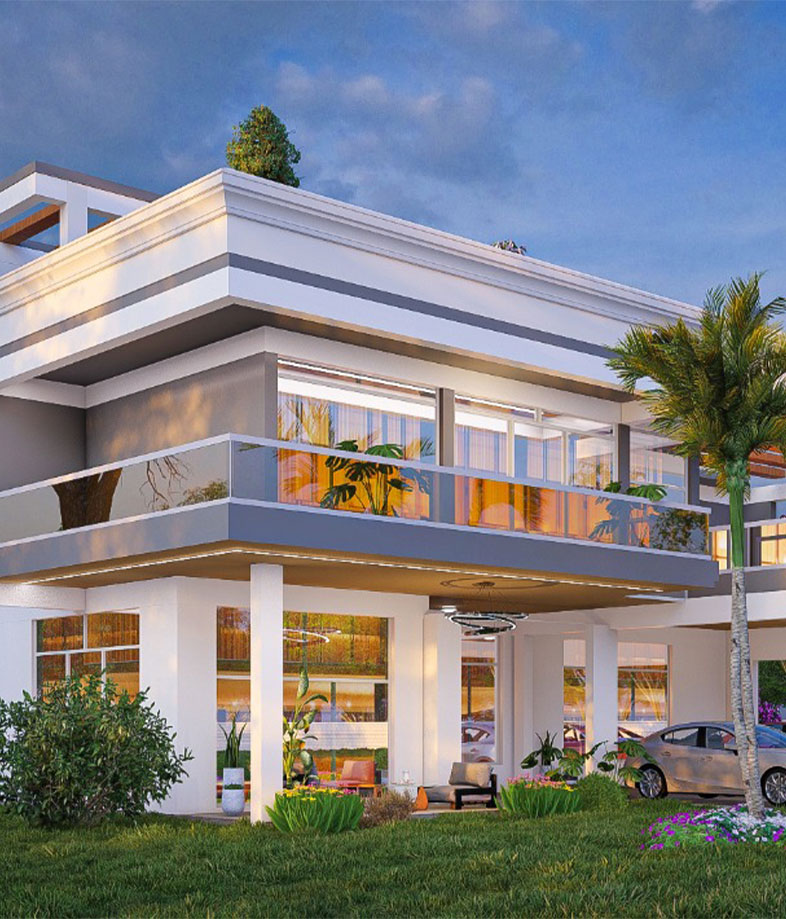
We start every new project with a site analysis because the construction site is a powerful source of ideas and building forms. We consider the regional site circumstances, including the geography, weather, wind, and solar angles that are unique to your site. We overlay any local restrictions (setbacks, etc.) from the zoning and code analysis on this site plan to produce a site diagram that starts to identify opportunities and approaches to consider in the following stage. I’ll need a site survey to begin, if you don’t have one now. A survey, which is a site map indicating property boundaries, roads, utilities, terrain, and known major site features, is frequently included with your deed.
Then, we start designing which makes us the best architectural design company in Kenya !
We start by creating a few massing studies that, in very crude form, begin to box out space and relationships on the site using the data acquired during the Pre-design phase. From there, we begin to produce at least two (and occasionally more) distinct design possibilities. These rough sketches of the preliminary concept designs are typical. These are not intended to be set concepts; rather, they are intended to evoke fresh thoughts and responses from you by being thematically provocative. At the conclusion of this process, we expect to have one strategy that stands out as the front-runner and something to pursue. This design frequently incorporates concepts from various plans.
The concept is then refined into schematic design drawings, which are then started being entered into a computer and given more realistic dimensions. In order to validate that we are on budget and make any required revisions, we like to receive preliminary cost estimates from a qualified contractor at this time. We pride ourselves as the top architecture firm in Kenya offering architectural design services in Kenya.
The proposal is refined and made more real by developing detailed drawings using the schematic design that was approved in the previous phase. We look at ratios, massing, solid-void relationships, indoor-outdoor relationships, alignments, flow, adjacencies, and materiality. More specific information is now included in the drawings, including wall thicknesses, real window and door sizes, building systems, construction assembly, and structural elements. If an engineer’s knowledge is required, we utilize their skills at this stage to help validate our presumptions and develop specific design elements. We will have something that resembles a house at the conclusion of this phase, but it won’t be ready for construction. The next stage begins at that point.
An additional service we may offer for your project is interior design services. All interior materials and finishes, including tile, flooring, wall coverings, paint colors, hardware, fixtures, and cabinetry design, should be thoroughly researched before being chosen. These components should not be left to be determined after construction has started, but rather should be cohesively integrated into the overall design because they are essential to the success of the look and feel of your home.
The design will be mostly finished by the conclusion of this stage. In the following phase, documentation will take place.
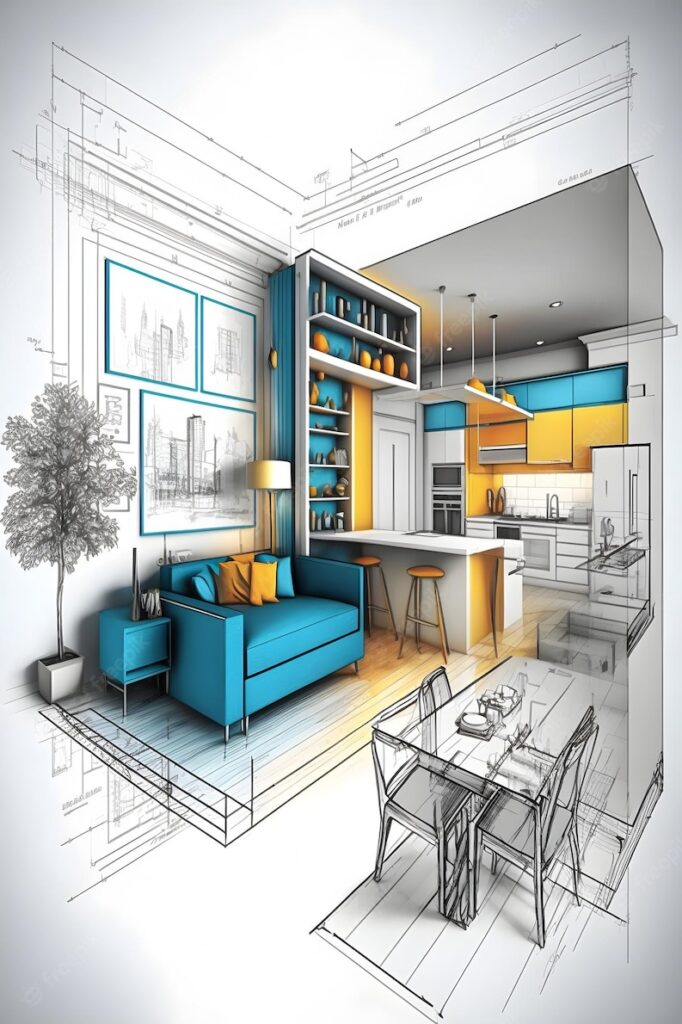
Construction Documents
In order for the Contractor to estimate costs, submit bids, and carry out the project, this phase defines all of the technical and detailed details about it. When considering to hire an architect in Kenya then Dibalu Construction LTD architectural design services should come to mind for they are the best company in offering architectural services in Kenya.
For a typical project, we generate the following drawings.
- Site Plan
- Floor Plan(s) + Foundation Plan
- Exterior Elevations
- Building Sections/Wall Sections
- Door + Window Details
- Interior Elevations
- Details (interior + exterior)
- Ceiling Plan(s)
- Electrical and Lighting Plans
- Building Specifications
- Schedules (Door/Window/Hardware/Plumbing/Lighting/Finish/Appliance, etc.
- Structural Plans (by an engineer, as required)

